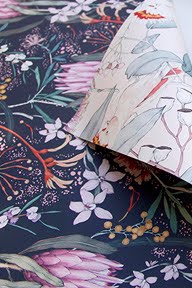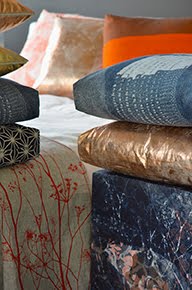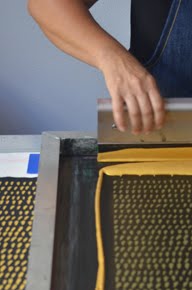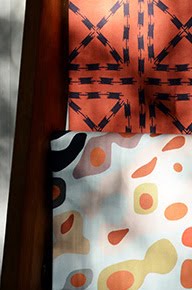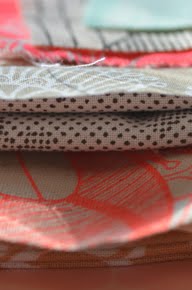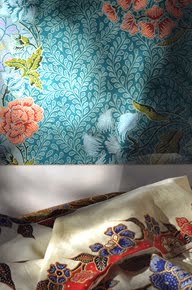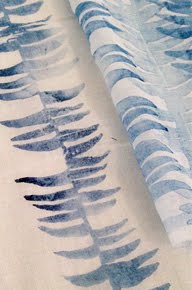 |
| Newly planted natives line a discreet entrance to this gentle healing space. Photo: Threadbound |
Her transformation of this humble building offers volumes about how we can create simple and nourishing spaces that are kind to our environment. The space is a delightful place to be, showing everyone who visits that time and thoughtfulness are superior renovation tools to large budgets and new materials.
Moving here with her family just a few years ago, Megan's innate care and concern for the world around her has naturally extended to her garden, so the clinic has quickly nestled into its new life under a sprawling Poinciana. Bird calls, gentle breeze and a never-ending shadow play really do make this spot a healing place to be.
“When we first bought the house, I certainly was not looking at the garage and thinking I would have the clinic here, by any means. When I eventually decided that I wanted to have the clinic at home, the structure was here – I looked at it, thought about it and could see that it would work,” explained Megan.
 |
| Swinging windows, found around the corner for $2 offer character and lots of ventilation options through the seasons. Photo: Threadbound |
Remembering a New Farm garage conversion she lived next to many years ago, Megan's initial inspiration was focused on the ceiling’s potential. “I think the rafters were a big drawing card, and for me it makes it look quite barn like. I had seen another conversion years and years ago of an old garage with rafters. I think it happens a bit – sometimes old dairy bales have the same structure, so just that sort of vibe,” said Megan.
However this vision was not instantly shared by those she sought to work on the project. “It did definitely take quite a bit of convincing to get the tradespeople on board,” explained Megan, “the biggest things were getting a carpenter or builder and a plasterer who would do it.”
 |
| Tools for the trade sit easily in the space, which peeks out to the home and trees beyond. Photo: Threadbound |
“I heard about this guy from a friend. The thing that surprised me the most, because I couldn't see it, and helped me understand why nobody else had wanted to touch it, was that the whole building was leaning slightly to one side. The carpenter put ratchet straps around it, straightened it and then put in extra the wall studs to hold it in place. I thought that was ingenious,” explained Megan.
Her appreciation is perhaps the most potent aspect of this little renovation's big lesson. It is easy to hold romantic and aesthetic appreciation for crooked buildings and sustainable design. It is also easy for the building trade to favour new development, where strong new lines are just so much easier to create. By walking an understanding line between both worlds, Megan's clinic talks about an important middle ground when it comes to renovating and redesigning our urban spaces.
“I did think that was very clever," continued Megan. "He then put all of the doors and windows in and I basically just found tradespeople as I needed them. Once one job was finished, I started looking for the next trade. The carpenters and the plasterers were the hardest to find. Everyone wanted to put a flat roof in it and line it."
 |
| Thoughtful touches for client comfort sit under glass panes gifted from a friend (left). Photo: Threadbound |
Holding her vision for the ceiling firmly in her capable grasp, Megan persevered. “Eventually, I found a couple of guys who were 'kind of' happy to do it,” she laughed, “but it was interesting, because they said while they were doing it they were just shaking their heads at me the whole time. Even then, there were still some sizeable gaps, because they just couldn't get the lines straight. Every piece of plaster that had to go on the ceiling between the rafters is a slightly different shape, so they couldn't get it in place perfectly, leaving gaps next to each rafter that needed to be sealed. The painter did that. He is a friend of mine, so he spent a lot of time making it look good, and when the plasterers came back to get their final payment, even they were really amazed at what it looked like.”
 |
| French doors and lourves, both from a Brisbane demolition yard, invite the outside in. Client privacy is possible with the discreet curtain on both sides of the room. Photo: Threadbound |
“I went there and spent a lot of time choosing the six particular lights that I have. That was my splurge item! That was why I had been happy to get $2 windows, so I could have this one thing that was really beautiful,” she added.
 |
| A much coveted stable door and outdoor 'waiting nook' (left). Study of gifted green glass (right). Photos: Threadbound |
The floor is Marmoleum, which could be considered our century’s version of lino. “It is made with cork and linseed oil and natural fibres, so it is 100% sustainable and recyclable. It’s a really fabulous product and I will use it again at the drop of a hat. It feels good and it functions really well. Because it has cork in it, it is quite cushioned compared to wood or concrete or tiles; it has that bit of give in it. And what is particularly good about it in the clinic is that it absorbs oils. When clients hop of the table, if they have oily feet, for a day you’ll see their foot prints and then they will just disappear. The eco credentials of it are really fabulous, and it comes in a massive array of patterns and colours. It’s a really good product, so I’m pretty happy with that,” says Megan.
And, true to her natural bent to make all plants, people and creatures around her feel comfortable, Megan paid careful attention to what went within, explaining that "the walls and ceiling are lined with a multi-cell reflective foil insulation product – it has a very high insulation properties and doesn’t take up much space so was good for this type of project. The difference in air temp between inside and out is noticeable in summer and winter."
 |
| This renovation is a reflection of Megan's love of nature, clean lines and worn surfaces. Photo: Threadbound |
“They are equally important factors,” said Megan. “I like spaces that people feel comfortable in. I think that because I am so into buildings and spaces, I feel like I care about the space, and what happens is that they feel good to be in. That is very much what has happened here. People feel very comfortable in the space, and so they relax, and that is good. That’s good for your health.”
“The light and the quality of the air movement and all of those things that happen here are really good… It is not until living in this house and having time in the clinic that my partner and I have really realised what a lovely spot it is to live in and to be. We are very lucky. We knew it was nice, but we didn't realise how nice – there is always a breeze, there is really nice light and it is always quiet – people love the quietness and the birds. You can always hear the birds and there are no traffic noises, so that creation of a retreat space has really happened.”
 |
| The surrounding garden reflects the thoughtful appreciation of its maker. Photo: Threadbound |


